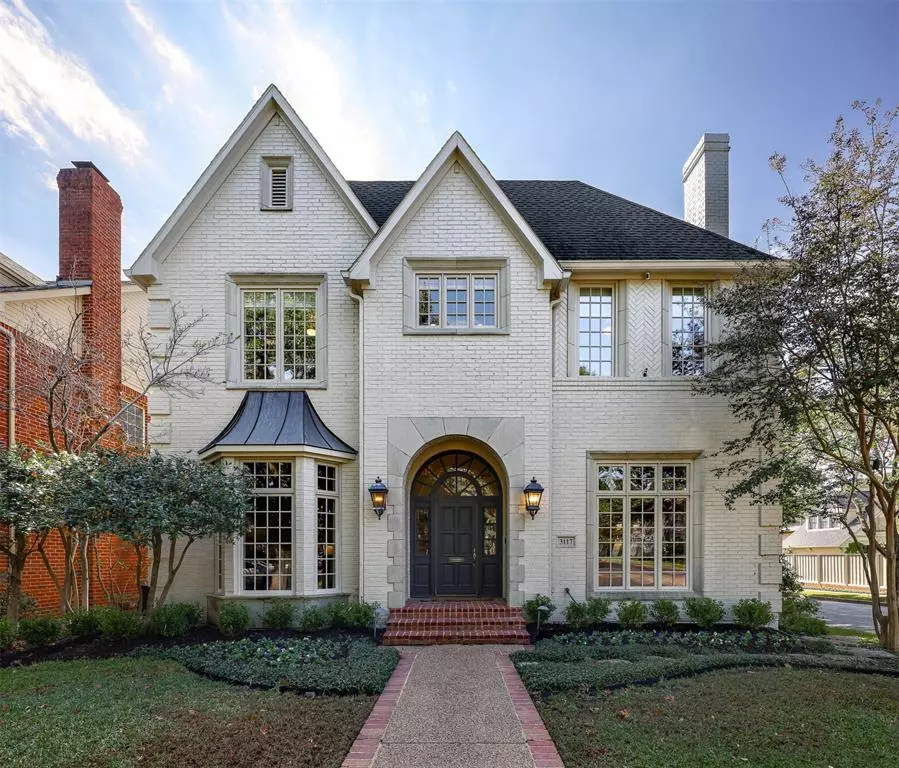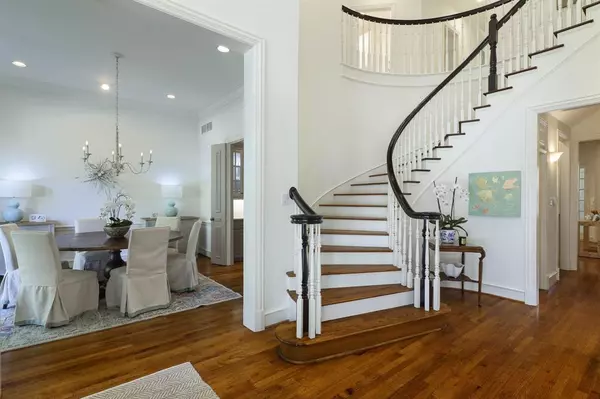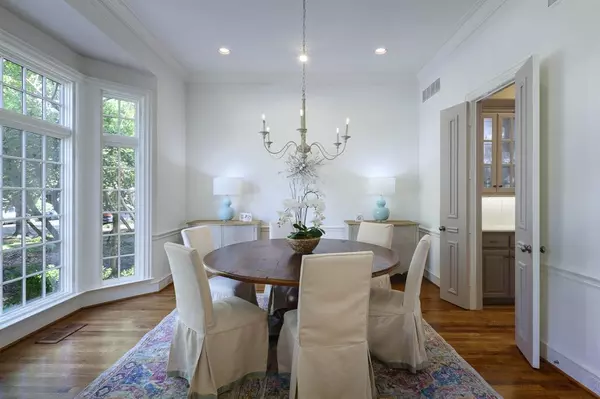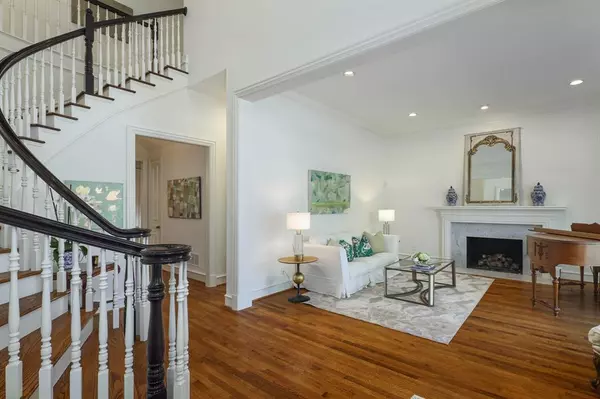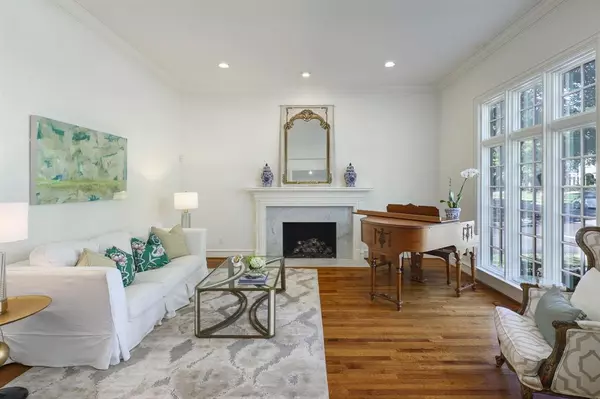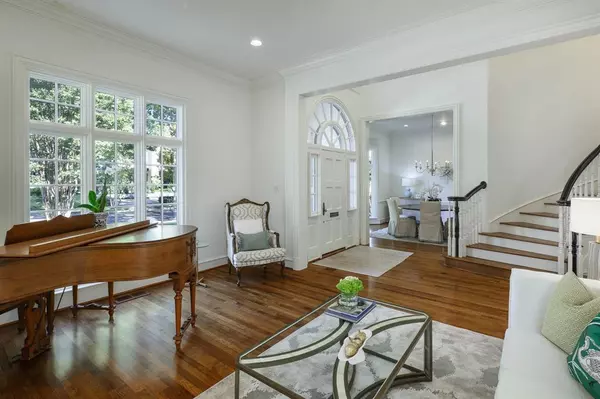$2,995,000
For more information regarding the value of a property, please contact us for a free consultation.
4 Beds
5 Baths
4,905 SqFt
SOLD DATE : 12/02/2024
Key Details
Property Type Single Family Home
Sub Type Single Family Residence
Listing Status Sold
Purchase Type For Sale
Square Footage 4,905 sqft
Price per Sqft $610
Subdivision Highland Park 4Th Inst
MLS Listing ID 20770681
Sold Date 12/02/24
Style Traditional
Bedrooms 4
Full Baths 4
Half Baths 1
HOA Y/N None
Year Built 1992
Lot Size 7,492 Sqft
Acres 0.172
Property Description
Beautifully crafted home situated on a corner lot in Highland Park that offers classic curb appeal. This residence boasts a spacious open floor plan, high ceilings, rich hardwood floors, and abundant natural light throughout.
As you enter the home, the light filled foyer opens to the formal living room and dining room. The expansive kitchen equipped with stainless steel appliances and updated countertops seamlessly flows into both formal and casual dining spaces. The main living area in the back of the home opens to a landscaped backyard space with a covered patio perfect for entertaining or relaxing.
Upstairs, the oversized primary suite is a retreat of its own with an ensuite bathroom, dual vanities, a soaking tub, and two spacious walk-in closets. The additional bedrooms each feature an en-suite baths and ample closet space. The property also includes a bar area off the kitchen and a dedicated home office on the first floor.
With its prime location and thoughtful floor plan, 3117 Drexel Drive is a must see!
Location
State TX
County Dallas
Direction Use GPS.
Rooms
Dining Room 2
Interior
Interior Features Cable TV Available, Flat Screen Wiring, High Speed Internet Available, Multiple Staircases
Flooring Carpet, Stone, Wood
Fireplaces Number 2
Fireplaces Type Brick, Gas Logs, Gas Starter, Wood Burning
Appliance Built-in Gas Range, Built-in Refrigerator, Commercial Grade Range, Commercial Grade Vent, Dishwasher, Disposal, Gas Cooktop, Gas Water Heater, Microwave, Convection Oven, Double Oven, Tankless Water Heater, Vented Exhaust Fan
Laundry Gas Dryer Hookup, Full Size W/D Area, Washer Hookup
Exterior
Exterior Feature Covered Deck, Covered Patio/Porch, Rain Gutters, Mosquito Mist System, Private Yard
Garage Spaces 2.0
Fence Wood
Utilities Available All Weather Road, Alley, City Sewer, City Water, Concrete, Curbs, Individual Gas Meter, Individual Water Meter, Overhead Utilities, Sidewalk
Roof Type Composition
Total Parking Spaces 2
Garage Yes
Building
Lot Description Corner Lot, Landscaped, Many Trees, Sprinkler System
Story Two
Foundation Pillar/Post/Pier
Level or Stories Two
Structure Type Brick
Schools
Elementary Schools Armstrong
Middle Schools Highland Park
High Schools Highland Park
School District Highland Park Isd
Others
Ownership See agent.
Acceptable Financing Cash, Conventional
Listing Terms Cash, Conventional
Financing Cash
Read Less Info
Want to know what your home might be worth? Contact us for a FREE valuation!

Our team is ready to help you sell your home for the highest possible price ASAP

©2025 North Texas Real Estate Information Systems.
Bought with Susie Thompson • Allie Beth Allman & Assoc.
"My job is to find and attract mastery-based agents to the office, protect the culture, and make sure everyone is happy! "
2937 Bert Kouns Industrial Lp Ste 1, Shreveport, LA, 71118, United States

